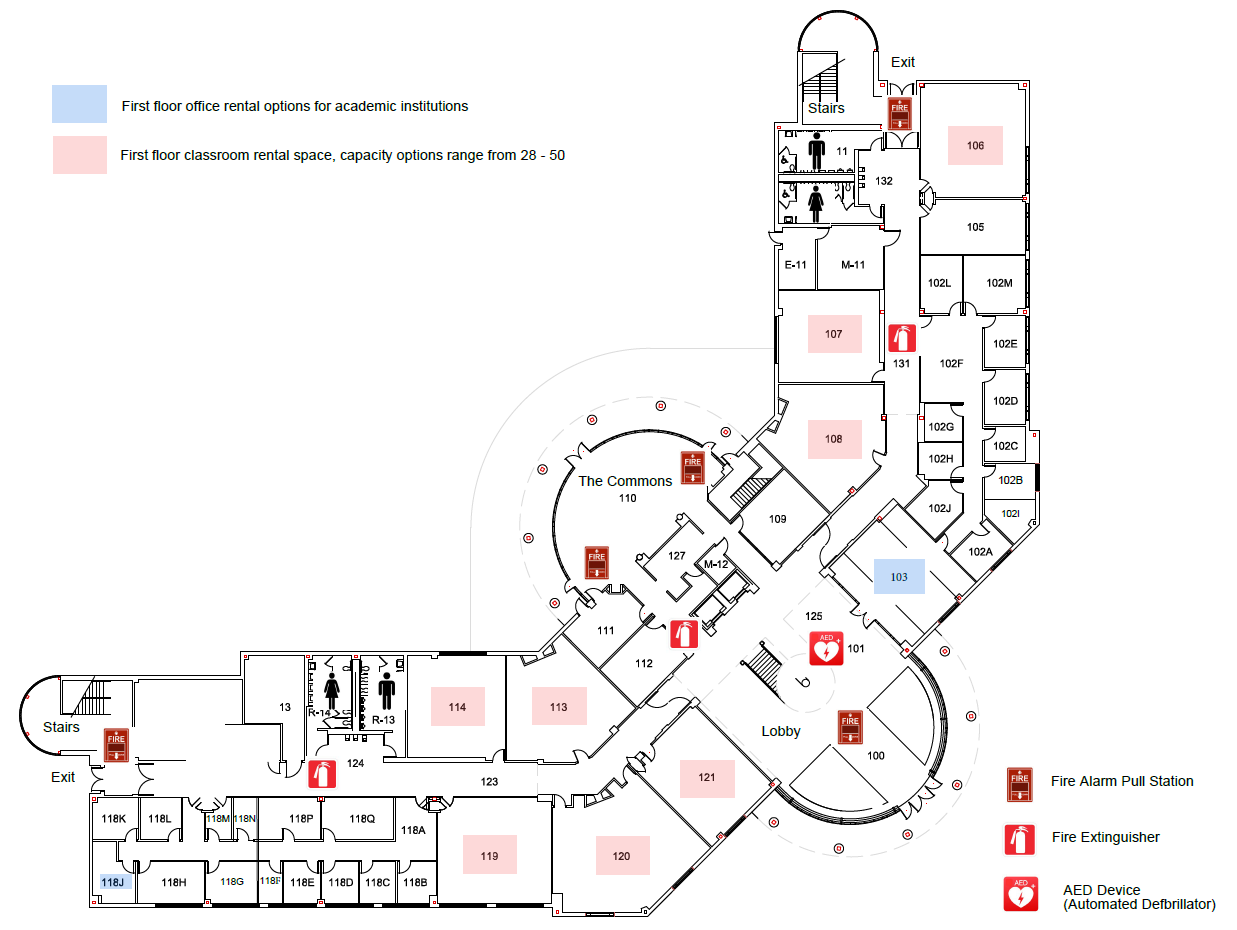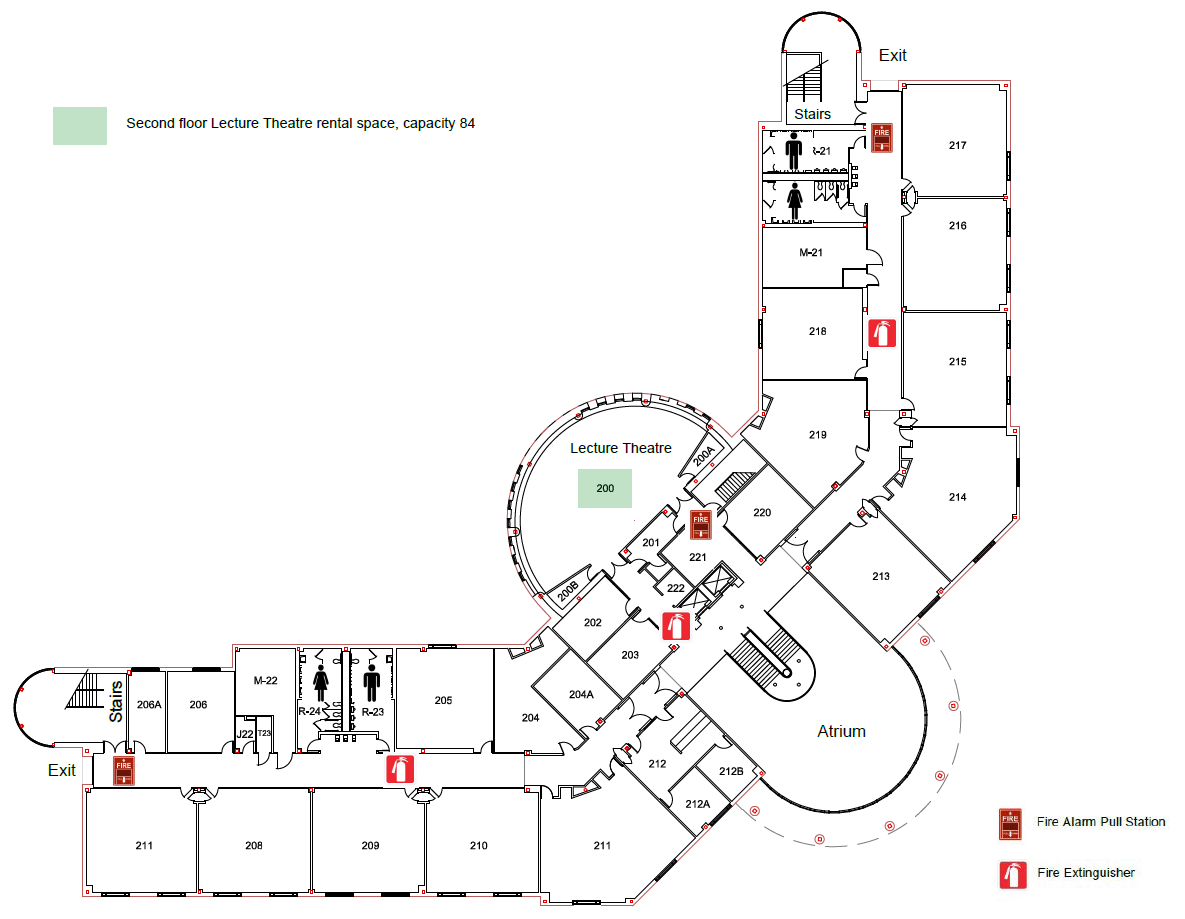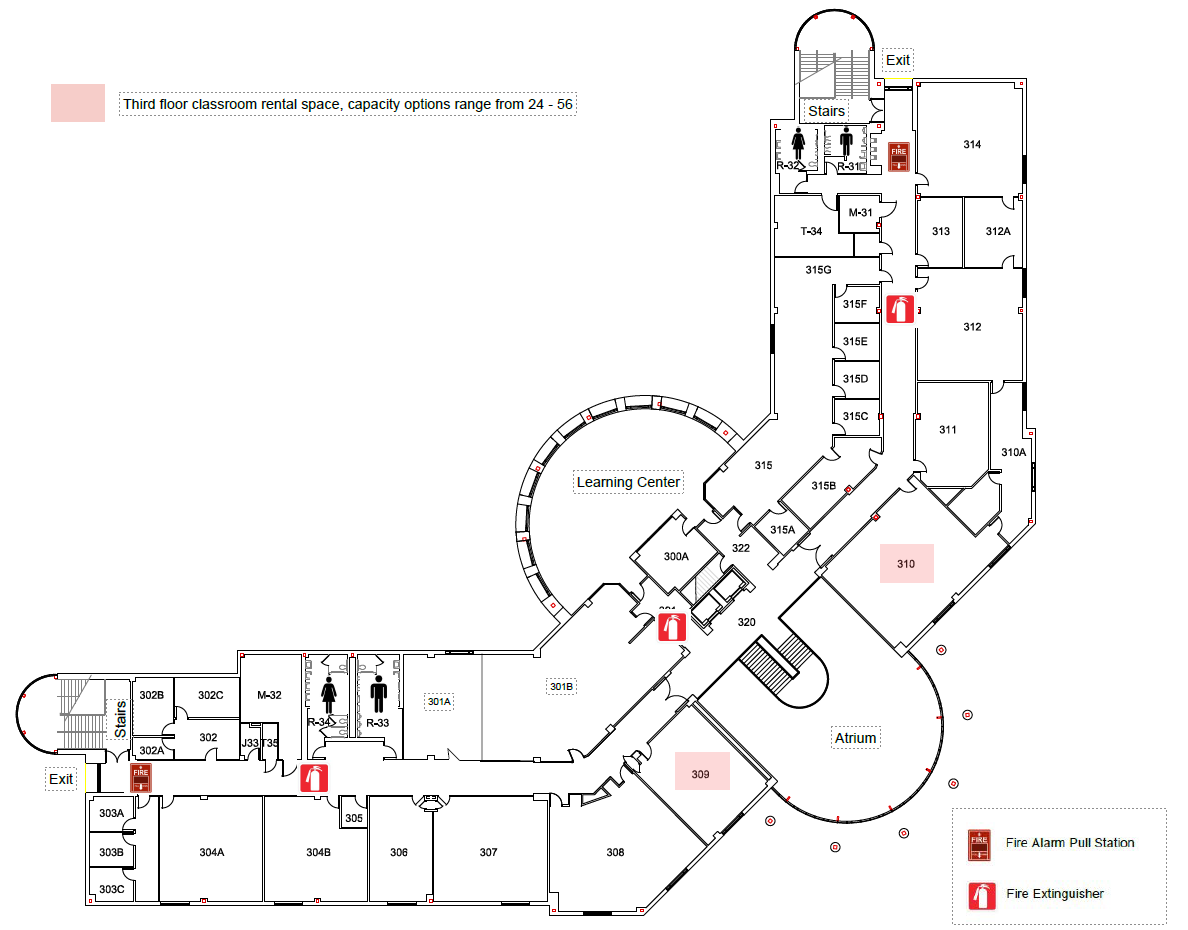First floor | Second floor | Third floor
- Classrooms/Seminar rooms (regular, computer labs and video conferencing)
- Office rental options
- University Partners Hub rental options (room 103)
- Administrative offices
- Commons area
- Quiet study room
- Lobby (Automated Defibrillator Device)

- 84-seat arena-style lecture theatre with LCD projectors, video conferencing and laptop plug-ins, (room 200)
- Satellite and internet connections

- Classrooms/Seminar rooms (regular, computer labs and video conferencing)
- Learning Center
- Faculty work area with kitchen
- Copy and printing services

